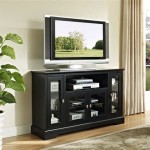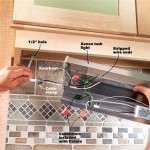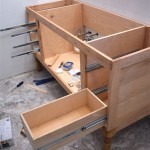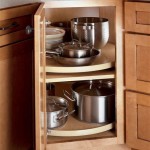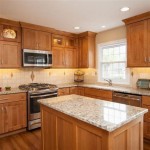24 Inch Corner Base Cabinet Dimensions: A Comprehensive Guide
Corner base cabinets are integral components of kitchen design, optimizing space utilization and providing accessible storage in often-underutilized areas. The 24-inch corner base cabinet is a popular choice, offering a balance between storage capacity and minimizing footprint. Understanding the dimensions of these cabinets is crucial for planning a functional and aesthetically pleasing kitchen layout.
This article provides a comprehensive overview of the dimensions associated with 24-inch corner base cabinets, including standard measurements, variations, and considerations for installation. Accurate understanding of these dimensions will aid in selecting the appropriate cabinet for a specific kitchen configuration and ensuring a seamless integration with surrounding cabinetry and appliances.
Standard Dimensions of a 24 Inch Corner Base Cabinet
The term "24-inch corner base cabinet" can be somewhat misleading. While the cabinet front may measure approximately 24 inches in length, the actual dimensions extend beyond this due to the corner configuration. These cabinets are designed to fit into a 90-degree corner, requiring specific measurements for depth and width.
The most common type of 24-inch corner base cabinet is designed to meet at a 90-degree corner with other base cabinets. In these cases, the cabinet will typically extend 24 inches along each wall from the corner. This creates a square footprint of 24 inches by 24 inches measured from the corner of the room outward along the walls.
The depth of a standard base cabinet, including a 24-inch corner base cabinet, is generally 24 inches. This depth allows for ample storage while accommodating standard countertop overhangs. This depth, measured from the front of the cabinet to the back, is consistent across most base cabinet types.
The height of a standard base cabinet, including a 24-inch corner base cabinet, is usually 34.5 inches. This height, when combined with a standard 1.5-inch countertop, results in a total counter height of 36 inches. This is the standard counter height in most kitchens, providing a comfortable working surface for most individuals.
Therefore, a typical 24-inch corner base cabinet, in terms of wall coverage, occupies a 24x24 inch space measured from the corner. The overall dimensions, considering depth and height, are 24 inches deep and 34.5 inches high. These dimensions are essential for accurately planning the kitchen layout and ensuring proper cabinet fit.
Variations in Dimensions and Design
While standard dimensions exist, variations in design and functionality can influence the actual measurements of a 24-inch corner base cabinet. These variations are often driven by specific storage needs or aesthetic preferences.
One common variation involves modifications to the cabinet's internal configuration. Some cabinets may feature a Lazy Susan, a rotating shelf designed to maximize access to items stored in the back of the cabinet. While the exterior dimensions remain consistent, the presence of a Lazy Susan can affect the usable storage space and the accessibility of items within the cabinet.
Blind corner cabinets represent another significant variation. These cabinets are designed to sit next to another cabinet, effectively "hiding" the corner space. The cabinet front is typically smaller than the overall space it occupies, with the remaining space being accessed through an adjacent cabinet. This design requires careful consideration of the dimensions of both the blind corner cabinet and the adjoining cabinet to ensure proper fit and accessibility.
Corner drawers offer an alternative to traditional cabinet doors. These drawers are custom-designed to fit into the corner space, maximizing storage and providing convenient access. The dimensions of corner drawers are more complex, requiring precise measurements to ensure smooth operation and proper alignment within the corner space. The overall cabinet dimensions, however, typically adhere to the standard 24-inch depth and 34.5-inch height.
Furthermore, custom cabinet manufacturers can produce 24-inch corner base cabinets with non-standard dimensions to accommodate specific design requirements. This may involve altering the depth, height, or width of the cabinet to fit unique kitchen layouts or to match existing cabinetry. When opting for custom cabinets, it is crucial to provide accurate measurements and specifications to the manufacturer to ensure a proper fit.
Beyond internal configurations and custom builds, the style of the cabinet doors and drawer fronts can also impact the overall perceived size of the cabinet. Inset doors, for example, sit flush with the cabinet frame, creating a sleek and minimalist appearance. Overlay doors, on the other hand, extend beyond the cabinet frame, adding a layer of visual depth. These variations in door style do not typically affect the core dimensions of the cabinet but can influence the overall aesthetic and functionality.
Installation Considerations for 24 Inch Corner Base Cabinets
Proper installation is crucial for ensuring the functionality and longevity of a 24-inch corner base cabinet. Several factors must be considered during the installation process, including wall straightness, floor levelness, and proper alignment with adjacent cabinets.
Before installing the cabinet, it is essential to verify that the walls are straight and the floor is level. Uneven walls or floors can create gaps between the cabinet and the wall or floor, leading to instability and aesthetic issues. Shimming may be required to compensate for minor imperfections in the wall or floor surface. A level is used extensively to ensure the cabinet sits squarely.
When installing a corner base cabinet, it is important to consider the placement of plumbing and electrical lines. These lines may need to be rerouted or modified to accommodate the cabinet. It is recommended to consult with a qualified plumber or electrician to ensure that these modifications are performed safely and in accordance with local building codes. Access holes may be needed for plumbing and electrical connections.
The alignment of the corner base cabinet with adjacent cabinets is critical for creating a seamless and visually appealing kitchen layout. The cabinets should be aligned both horizontally and vertically, with consistent spacing between the doors and drawers. Clamps and temporary supports can be used to hold the cabinets in place while they are being secured to the wall. Screws are the most common method for securing the cabinet to the wall studs.
For blind corner cabinets, proper installation requires careful consideration of the access point. The adjoining cabinet must be positioned to allow for easy access to the hidden space within the blind corner cabinet. The dimensions of both cabinets must be precisely aligned to ensure that the door or drawer of the adjoining cabinet does not interfere with the functionality of the blind corner cabinet.
In addition to the above considerations, it is important to follow the manufacturer's instructions for installing the specific type of 24-inch corner base cabinet being used. These instructions will provide detailed guidance on the proper installation techniques and any specific requirements for that particular cabinet model. Ignoring these instructions can lead to installation errors and potential damage to the cabinet or surrounding structures.
Furthermore, the weight of the cabinet, especially when fully loaded with items, must be taken into account. The wall studs to which the cabinet is attached must be strong enough to support the weight of the cabinet and its contents. Additional reinforcement may be required if the wall studs are not sufficiently strong.
Finally, it is essential to ensure that all screws and fasteners are properly tightened and secured. Loose screws can cause the cabinet to shift or become unstable, potentially leading to damage or injury. Regularly inspecting the screws and fasteners and tightening them as needed will help to maintain the stability and functionality of the cabinet over time.
In summary, understanding the dimensions of a 24-inch corner base cabinet, considering variations in design, and adhering to proper installation techniques are essential for creating a functional and aesthetically pleasing kitchen. Accurate planning and careful execution will contribute to a kitchen space that is both efficient and enjoyable to use.

Contractor Express Cabinets Arlington 24 In W X 12 D 30 H Vessel Blue Plywood Shaker Stock Assembled Corner Kitchen Cabinet Soft Close Wa2430l Avb The Home

Pearl Shaker 24

Brookings Lazy Susan Cabinet Ls36 In Sherwin Williams White Fully Assembled 36 Inches W By 34 5 H

Plywell Ready To Assemble 36 In X 34 5 24 Shaker Base Lazy Susan Cabinet White Swxls3612 The Home

Shaker White 24

Home Decorators Collection Newport Pacific White Plywood Shaker Assembled Ez Reach Corner Kitchen Cabinet Right 24 In W X D 34 5 H Ezr33r Npw The

Dartmouth White Paint Ber33 Easy Reach Corner Base Cabinet Assembled Kitchen Cabinets

Sg Dcw2436 Diagonal Corner Wall Cabinets 24 Inch

Hampton Bay Shaker Partially Assembled 36 X 34 5 24 In Corner Sink Base Kitchen Cabinet Dove Gray Kcsb36 Sdv The Home

Double Shaker White 24x42 Easy Reach Corner Wall Cabinet



