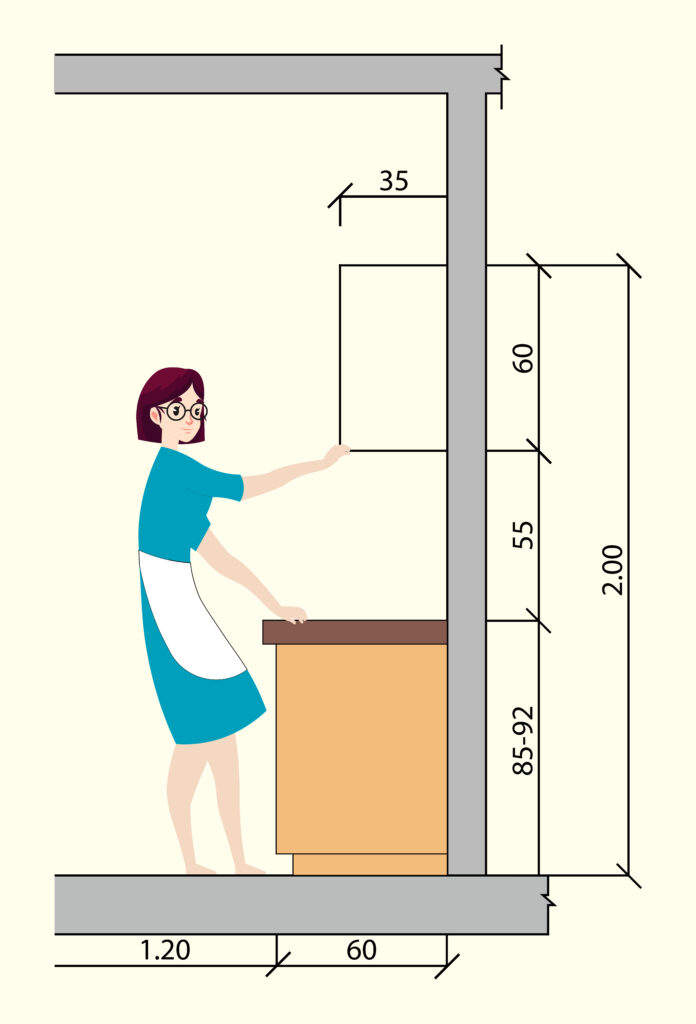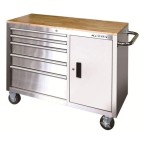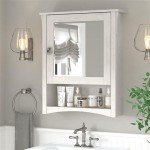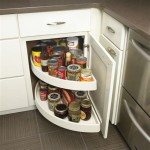Standard Upper Kitchen Cabinet Height: A Guide for a Functional and Stylish Kitchen
The height of upper kitchen cabinets is a crucial element in creating a functional and visually appealing kitchen space. It directly impacts accessibility, storage capacity, and overall aesthetics. While there are no strict regulations regarding upper cabinet height, a standard range exists based on ergonomic principles and design preferences. Understanding the standard height and factors influencing its choice is essential for homeowners and kitchen designers.
The Standard Range for Upper Kitchen Cabinet Height
The standard height for upper kitchen cabinets typically falls between 30 and 36 inches from the countertop to the bottom of the cabinet. This range allows for comfortable reach and visibility while preventing the cabinets from feeling overpowering or obstructing natural light in the kitchen. 34 inches is often considered the ideal height, striking a balance between accessibility and aesthetics.
However, it's important to note that these are general guidelines. The ideal upper cabinet height can vary depending on factors such as the homeowner's height, their preferred level of functionality, and the overall kitchen layout.
Factors Influencing Upper Cabinet Height Choice
Several factors should be considered when determining the appropriate upper cabinet height for a kitchen:
1. Ceiling Height
The height of the ceiling significantly affects the potential height of upper cabinets. In kitchens with high ceilings, homeowners may choose to install tall cabinets that reach nearly to the ceiling, maximizing storage space. However, in kitchens with lower ceilings, shorter cabinets may be more suitable to avoid making the space feel cramped or overwhelming.
2. Countertop Height
The height of the countertop directly impacts the reachable height of upper cabinets. If the countertop is unusually high or low, adjustments to the cabinet height may be necessary to maintain a comfortable reach. A standard countertop height is 36 inches, which aligns well with the standard upper cabinet height range. However, if the countertop is lower or higher, consider adjusting the upper cabinet height accordingly.
3. Personal Preferences and Height
The height of the homeowner and their personal preferences play a crucial role in determining the ideal cabinet height. Individuals with shorter stature may prefer lower cabinets for easier access, while tall individuals may prefer taller cabinets to maximize storage and minimize potential strain on their necks.
4. Kitchen Layout and Functionality
The overall kitchen layout and intended functionality also impact upper cabinet height. In kitchens with limited space, homeowners may opt for shallower and shorter cabinets to maintain an open feel. In kitchens with ample space, taller cabinets can be used to maximize storage and add a sense of grandeur.
5. Appliances and Other Elements
The location of appliances, windows, and other elements in the kitchen can affect upper cabinet height. For example, cabinets above a range hood may be slightly shorter to allow for better air circulation.
Benefits of Standard Upper Cabinet Heights
Adhering to the standard upper cabinet height offers several benefits, including:
1. Improved Accessibility and Ergonomics
Standard heights ensure that cabinets are within comfortable reach for most individuals, minimizing strain and maximizing ease of use. This improves daily kitchen functionality and prevents discomfort or fatigue when retrieving items from the cabinets.
2. Enhanced Aesthetic Appeal
Consistency in cabinet height creates a balanced and visually appealing kitchen. It avoids an overwhelming look and ensures that the cabinets blend seamlessly with the overall kitchen design. While some homeowners may prefer non-standard heights for specific reasons, maintaining consistency across the majority of cabinets creates a more harmonious aesthetic.
3. Optimization of Storage Space
Standard cabinet heights allow for efficient use of vertical space. The reachable height maximizes storage capacity while maintaining accessibility, preventing the need for excessively tall cabinets that may be difficult or impractical to navigate. Standard heights ensure that the majority of the space within the cabinets remains readily accessible.
Ultimately, the ideal upper cabinet height is a personal decision based on individual needs and preferences. However, understanding the standard range and factors influencing its choice provides a solid foundation for creating a kitchen that is both functional and visually appealing.

Standard Upper Cabinet Height Conventions And Codes Kitchen Cabinets Measurements Sizes

Standard Upper Cabinet Height Bulacanliving

Cabinet Countertop Clearance To Be Mindful Of When Considering Wall Cabinets

Kitchen Cabinet Sizes What Are Standard Dimensions Of Cabinets

Icymi Kitchen Cabinet Depth Dimensions Kitchencabinetsdimensions Upper Cabinets Wall

Wall Cabinet Size Chart Builders Surplus

Know Standard Height Of Kitchen Cabinet Before Installing It
Guide To Kitchen Cabinet Sizes And Dimensions

Your Kitchen Renovation Measured For Perfection Rona

The Ultimate Guide To Standard Kitchen Cabinet Sizes Unique Design Blog








