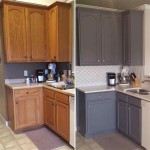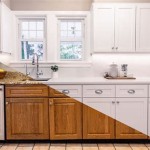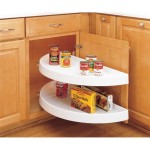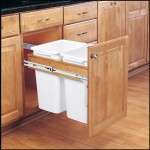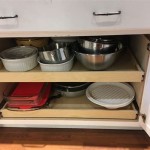Building a Solid Base for Cabinets: A Comprehensive Guide
The proper installation of cabinets relies heavily on a stable and level base. A substandard base can lead to a myriad of problems, including misaligned doors and drawers, structural instability, and premature wear and tear. This article provides a detailed guide on how to construct a robust and accurate base for cabinets, ensuring a long-lasting and aesthetically pleasing result.
Before embarking on the construction process, careful planning and preparation are crucial. This involves assessing the existing floor, determining the required dimensions of the base, and gathering the necessary materials and tools. A thorough understanding of these preliminary steps will streamline the construction process and minimize potential complications.
Key Point 1: Assessing the Floor and Determining Base Dimensions
The first step involves a thorough assessment of the existing floor. The floor must be relatively level and free from significant irregularities. Use a long level (at least 4 feet) to check for any dips or humps. If the floor is significantly uneven, it may require leveling before proceeding with base construction. Self-leveling concrete compounds are often used for this purpose. Alternatively, shimming the base during installation can compensate for minor imperfections.
Once the floor condition is evaluated, the dimensions of the cabinet base must be determined. This involves considering the size and configuration of the cabinets to be installed. A detailed layout plan is essential, indicating the exact placement of each cabinet. The base should extend slightly beyond the footprint of the cabinets to provide adequate support and allow for minor adjustments during installation. Typically, an overhang of approximately 1 inch on all sides is recommended.
In addition to the overall dimensions, the height of the base must also be determined. This is typically dictated by the desired countertop height. Standard countertop height is 36 inches, so the base height is calculated by subtracting the thickness of the countertop and cabinets from 36 inches. For example, if the countertop is 1.5 inches thick and the cabinets are 34.5 inches tall, the base height will be 0 inches (36 - 1.5 - 34.5 = 0). This is a common scenario where cabinets are installed directly on a level floor. However, in cases where the floor is not perfectly level or a different countertop height is desired, the base height will need to be adjusted accordingly.
Detailed measurements are critical at this stage. Double-check all dimensions before cutting any materials. A minor error in measurement can have significant consequences during cabinet installation.
The materials used for the base should be durable and resistant to moisture. Pressure-treated lumber is commonly used for bases in kitchens and bathrooms, particularly if the floor is prone to dampness. Other suitable materials include plywood and solid wood, although these may require additional protection against moisture.
Consider the weight of the cabinets and their contents when selecting the materials for the base. The base must be strong enough to support the combined weight without sagging or warping.
Key Point 2: Constructing the Base Frame
The construction of the base frame typically involves assembling a rectangular structure using the chosen material. The frame should be robust and accurately square to ensure proper cabinet alignment. The most common method involves creating a box-like frame with perimeter rails and internal supports.
Start by cutting the lumber to the required lengths for the perimeter rails. The length of each rail should correspond to the dimensions determined in the previous step, including the overhang. Use a miter saw or circular saw to make clean and accurate cuts. Ensure that the corners are square and that the rails are perfectly straight.
Assemble the perimeter rails using screws or nails and construction adhesive. Ensure that the corners are joined securely and that the frame is perfectly square. Use a framing square to check for squareness and make adjustments as needed. A square frame is essential for proper cabinet alignment.
Once the perimeter frame is assembled, install internal supports to provide additional strength and stability. These supports should be spaced evenly throughout the frame, typically at intervals of 16 to 24 inches. The supports can be made from the same material as the perimeter rails and should be attached using screws or nails and construction adhesive. The supports should be flush with the top edge of the perimeter rails, providing a level surface for the cabinets to rest on.
For larger bases, consider adding intermediate supports to prevent sagging. These supports should run perpendicular to the main supports and should be spaced evenly throughout the frame. The intermediate supports can be attached to the perimeter rails and the main supports using screws or nails and construction adhesive.
Consider adding a toe kick recess to the front of the base frame. The toe kick provides a comfortable space for feet while working at the countertop. The toe kick is typically 3 to 4 inches deep and 3 to 4 inches high. To create the toe kick, simply recess the front rail of the base frame by the desired amount.
After assembling the frame, inspect it carefully for any imperfections. Check for squareness, levelness, and structural integrity. Make any necessary adjustments before proceeding to the next step.
Key Point 3: Installing and Leveling the Base
With the base frame constructed, the next step is to install it in its designated location and level it properly. This is a critical step in ensuring that the cabinets are installed correctly and that the countertop is level.
Position the base frame in its designated location, aligning it with the layout plan. Ensure that the base is properly oriented and that the overhang is positioned correctly. Use shims to level the base, adjusting the height as needed to compensate for any imperfections in the floor. Insert shims between the base frame and the floor at various points until the base is perfectly level in all directions. Use a long level to check for levelness and make adjustments as needed.
Once the base is level, secure it to the floor using screws or nails. Drive the fasteners through the shims and into the subfloor. If the subfloor is concrete, use concrete screws or anchors. The fasteners should be spaced evenly throughout the base frame to provide adequate support.
After securing the base to the floor, recheck for levelness and make any necessary adjustments. Ensure that the base is firmly attached to the floor and that it does not wobble or shift. The base should be stable and secure before proceeding with cabinet installation.
Consider adding a moisture barrier between the base frame and the floor. This is particularly important in kitchens and bathrooms, where the floor is prone to dampness. A simple plastic sheet can be used as a moisture barrier.
Finally, inspect the completed base to ensure that it meets all requirements. Check for levelness, squareness, and structural integrity. Make any necessary adjustments before proceeding with cabinet installation. A properly constructed and installed base is essential for a successful cabinet installation.
The process of building a solid base for cabinets requires careful planning, precise execution, and attention to detail. By following the steps outlined in this article, one can construct a robust and accurate base that will ensure the long-lasting stability and aesthetic appeal of the installed cabinets.

Diy Kitchen Cabinets Bases With Face Frame On 2x4 Base Ana White

How To Make A Simple Cabinet Box Sunnyside Home
:max_bytes(150000):strip_icc()/CabinetsDwg1-606042c79d87434d89d04dd82d1c7028.png?strip=all)
Make Cabinets The Easy Way

Face Frame Cabinet Plans And Building Tips Family Handyman

How To Build Base Cabinets The Complete Guide Houseful Of Handmade

Custom Built In How To Install Base Cabinets Simply Aligned Home

Diy Kitchen Cabinets Bases With Face Frame On 2x4 Base Ana White

Diy Cabinets The Complete Guide

Diy Built In Cabinets Using Prefab Step By Tutorial

Diy Kitchen Cabinets Bases With Face Frame On 2x4 Base Ana White

