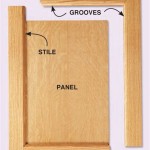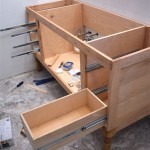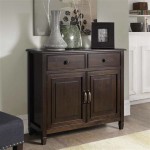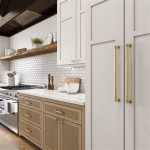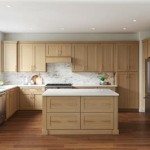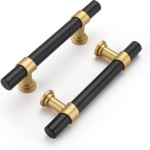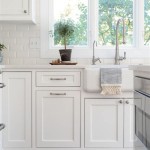Cabinet Size for Wall Oven
When planning a kitchen renovation, determining the appropriate cabinet size for a wall oven is crucial for creating a functional and cohesive space. Wall ovens offer a sleek and space-saving alternative to traditional ranges, but selecting the correct cabinet size ensures proper installation and operation.
Standard Cabinet Dimensions for Wall Ovens
Most wall ovens have a standard width of 24 inches, 27 inches, or 30 inches. The height typically ranges from 27 inches to 30 inches, and the depth is usually around 24 inches. These dimensions allow for easy installation within standard kitchen cabinets.
Additional Considerations
Apart from the standard dimensions, several other factors must be taken into account when determining the cabinet size for a wall oven:
- Trim and Overlap: Allow for additional space around the oven for trim, such as a face frame or decorative molding.
- Ventilation: Ensure there is adequate ventilation around the oven to prevent overheating. Proper air circulation is vital for the safe and efficient operation of the appliance.
- Door Swing: Consider the swing radius of the oven door to prevent it from hitting adjacent cabinets or walls. The cabinet should be wide enough to accommodate the door's full range of motion.
- Electrical and Plumbing: Plan for the necessary electrical and plumbing connections. The cabinet should provide sufficient space for the required wiring, pipes, and valves.
- Countertop Height: The countertop height should be measured to ensure the oven is installed at the appropriate level for comfortable use.
Calculating Cabinet Size
To calculate the appropriate cabinet size for a wall oven, follow these steps:
- Measure the width and height of the oven.
- Add 2 inches to the width and height for trim and ventilation.
- Determine the necessary depth by measuring the oven depth plus any additional space needed for connections.
- Choose a cabinet with dimensions that meet or exceed the calculated measurements.
Example Calculation
Let's consider a 27-inch wide, 30-inch high, 24-inch deep wall oven. To calculate the required cabinet size:
- Width: 27 inches + 2 inches (trim) = 29 inches
- Height:30 inches + 2 inches (ventilation) = 32 inches
- Depth:24 inches + 2 inches (connections) = 26 inches
In this case, an appropriate cabinet size would be at least 29 inches wide, 32 inches high, and 26 inches deep.
Conclusion
Selecting the correct cabinet size for a wall oven is essential for ensuring proper installation, functionality, and aesthetics. By considering the standard dimensions, additional considerations, and calculation steps outlined above, you can determine the optimal cabinet size for your specific kitchen design.

Wall Oven Sizes A Guide For The Perfect Fit Maytag

93 High Double Oven Cabinets With Two Drawers

Wall Oven Sizes How To Choose The Right Fit Kitchenaid

Microwave Oven Cabinet 30 X 96

Wall Oven Sizes How To Choose The Right Fit Kitchenaid
Oven Cabinets Abcabinetry

Hampton Bay 33 In W X 24 D 84 H Assembled Double Oven Kitchen Cabinet Natural Hickory Kdv3384 Nhk

Profile Caviar Oc31 1 2 96s M Double Oven Cabinet Two Doors One Drawer Rta

Thermador Pod301lw 30 Inch Professional Single Wall Oven With Left Side Opening Door

Carcass Only Walloven Cabinet Microwave Recess 1 Drawer Finista Swift Ekitchens

