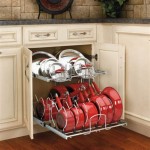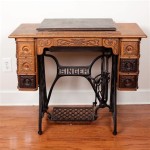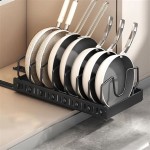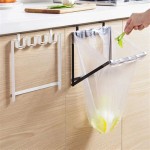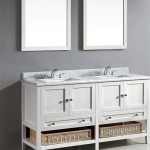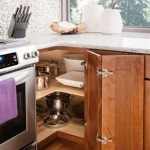How Tall Should Kitchen Cabinets Be?
Determining the appropriate height for kitchen cabinets is a crucial decision in kitchen design and renovation. It affects both the aesthetics of the space and the functionality of the kitchen work environment. Factors influencing this decision include standard dimensions, user ergonomics, ceiling height, and personal preferences. Establishing optimal cabinet height ensures comfortable usage, efficient storage, and a visually balanced kitchen.
Understanding the standard height measurements is essential for planning a functional kitchen. Typically, kitchen cabinets are divided into two categories: base cabinets and upper cabinets. Base cabinets form the foundation of countertops and provide foundational storage, while upper cabinets are mounted on the wall and offer additional storage space.
The standard height for base cabinets is 36 inches. This includes the cabinet box, which usually measures 34.5 inches, and the countertop, which typically adds 1.5 inches. This height is designed to accommodate the average adult’s stature, allowing for comfortable food preparation and cooking without excessive bending or straining. The standard depth for base cabinets is generally 24 inches, providing ample space for storing pots, pans, and other kitchen essentials.
Upper cabinets, also known as wall cabinets, are typically installed 18 inches above the countertop of the base cabinets. This 18-inch gap provides adequate workspace and prevents users from bumping their heads while working at the counter. Standard heights for upper cabinets vary, with common options including 30 inches, 36 inches, and 42 inches. The choice of height depends on the overall design aesthetic and the available ceiling height. The depth of upper cabinets is generally 12 inches, less than that of base cabinets, to prevent them from intruding too far into the work area. The total distance from the floor to the top of the upper cabinets often ranges between 84 and 96 inches.
The Importance of Ergonomics in Cabinet Height Selection
Ergonomics plays a pivotal role in determining the ideal height for kitchen cabinets. Ergonomics is the study of how people interact with their environment, and applying ergonomic principles to kitchen design ensures that the space is comfortable, efficient, and safe to use. Cabinet height significantly impacts posture, reach, and overall physical strain experienced while working in the kitchen.
Incorrect cabinet height can lead to various ergonomic issues. Base cabinets that are too low can cause excessive bending, leading to back pain and discomfort. Conversely, base cabinets that are too high can require users to strain their shoulders and arms. The standard 36-inch height for base cabinets is designed to minimize these issues for the average adult. However, adjustments may be necessary for individuals who are significantly taller or shorter than average.
The placement and height of upper cabinets also affect ergonomics. If upper cabinets are mounted too low, they can obstruct the workspace and cause users to hit their heads. Mounting them too high can make it difficult to reach items on the upper shelves, requiring the use of a step stool, which can be inconvenient and potentially unsafe. The standard 18-inch distance between the countertop and the bottom of the upper cabinets is generally sufficient for most users, but this measurement can be adjusted based on individual needs and preferences.
For taller individuals, raising the height of both base and upper cabinets may be necessary to ensure a comfortable and ergonomic workspace. This can involve raising the base cabinets to 38 or even 40 inches and increasing the distance between the countertop and upper cabinets. Conversely, for shorter individuals, lowering the base cabinets to 34 or 35 inches and reducing the distance between the countertop and upper cabinets may be more appropriate.
The concept of the "kitchen work triangle," which describes the relationship between the sink, stove, and refrigerator, also factors into ergonomic considerations. The height and placement of cabinets around these key work zones should be carefully planned to minimize unnecessary steps and movements, making the kitchen more efficient and user-friendly.
Adapting Cabinet Height to Ceiling Height
Ceiling height significantly influences the selection of upper cabinet dimensions. Standard ceiling heights range from 8 to 10 feet, but some homes may have higher or lower ceilings. It is imperative to consider how the ceiling height affects the overall aesthetic and functionality of the kitchen when choosing cabinet dimensions.
In kitchens with standard 8-foot ceilings, 30-inch or 36-inch upper cabinets are typically used. These heights allow for a small space above the cabinets, often filled with decorative molding or a soffit, to create a finished look. Taller 42-inch cabinets are also an option but may make the kitchen feel cramped, particularly if the cabinets are very deep or if the kitchen is small.
For kitchens with 9-foot ceilings, taller upper cabinets, such as 42-inch cabinets, become a more viable option. These cabinets can extend closer to the ceiling, providing more storage space and creating a more substantial look. In some cases, homeowners may opt to stack two sets of cabinets, with one set above the other, to maximize storage in kitchens with higher ceilings. This configuration can add visual interest and create a custom, high-end look.
In kitchens with 10-foot or higher ceilings, the possibilities for cabinet design are even more extensive. Stacking cabinets becomes even more common, and homeowners may choose to incorporate features such as glass-front cabinets or open shelving to break up the monotony of solid cabinet doors. It is important to balance the height of the cabinets with the overall proportions of the kitchen to avoid creating a top-heavy or unbalanced look.
When dealing with lower ceilings, typically below 8 feet, careful consideration must be given to cabinet height. Using shorter upper cabinets, such as 30-inch cabinets, can help to create a sense of spaciousness. Open shelving can also be a good option, as it allows for more visibility and reduces the feeling of enclosure. It is crucial to avoid overcrowding the space with too many cabinets, as this can make the kitchen feel even smaller and more cramped.
Personalization and Customization of Cabinet Height
While standard cabinet heights provide a useful starting point, every kitchen and every homeowner is unique. Personal preferences, ergonomic needs, and specific storage requirements should all be considered when determining the ideal cabinet height. Customization allows for tailoring the kitchen to individual needs, ensuring a comfortable and functional space.
One common customization involves adjusting the height of base cabinets to accommodate individuals with specific height requirements. For taller individuals, raising the base cabinets by a few inches can significantly improve ergonomics and reduce back strain. This can be achieved by adding a taller base to the cabinet box or by installing thicker countertops. Conversely, for shorter individuals, lowering the base cabinets can make it easier to reach the countertop and access items in the cabinets. This can be achieved by using shorter cabinet legs or by installing thinner countertops.
The placement of upper cabinets can also be customized to suit individual needs. For example, if a homeowner frequently uses small appliances such as coffee makers or blenders, they may choose to increase the distance between the countertop and the upper cabinets to provide more clearance for these appliances. Alternatively, if a homeowner wants to maximize storage space, they may choose to install taller upper cabinets that extend closer to the ceiling.
In addition to adjusting the height of the cabinets, the type of cabinet and the internal organization can also be customized. For example, pull-out shelves and drawers can make it easier to access items in the back of the cabinets, while adjustable shelves can allow for more flexible storage. Glass-front cabinets can showcase decorative items or frequently used dishes, while open shelving can provide easy access to everyday essentials.
The choice of hardware, such as knobs and pulls, can also affect the ergonomics of the kitchen. Selecting hardware that is easy to grip and comfortable to use is important, especially for individuals with arthritis or other mobility issues. The placement of the hardware should also be considered, with knobs and pulls positioned at a height that is easy to reach.
Ultimately, the ideal height for kitchen cabinets is a balance between standard dimensions, ergonomic considerations, ceiling height, and personal preferences. By carefully considering all of these factors, homeowners can create a kitchen that is both functional and aesthetically pleasing, a space that meets their individual needs and enhances their overall quality of life.

Cabinet Countertop Clearance When Considering Wall Cabinets

Your Kitchen Renovation Measured For Perfection Rona

Standard Upper Cabinet Height Bulacanliving

How High Should Your Kitchen Cabinets Be The Cabinet Center

Kitchen Cabinet Sizes What Are Standard Dimensions Of Cabinets

How High Upper Cabinets Should Be From Your Floor And Countertop

What Gap Do I Need Between The Worktop And Bottom Of Wall Units

What Should Your Cabinets Height From The Floor Be

How High Upper Cabinets Should Be From Your Floor And Countertop

Ensure Your Kitchen Cabinets Are At The Right Height
See Also

