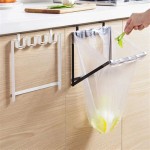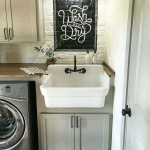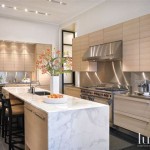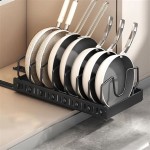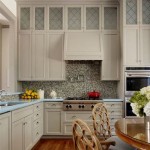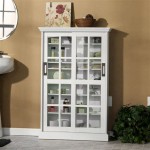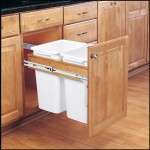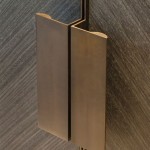Kitchen Cabinet Layout and Design: A Comprehensive Guide
Kitchen cabinets are a cornerstone of any functional and aesthetically pleasing kitchen. They provide essential storage, define the layout, and significantly impact the overall design. A well-planned kitchen cabinet layout maximizes space, improves workflow, and enhances the kitchen's visual appeal. This article explores the key considerations involved in kitchen cabinet layout and design, covering various layout types, design elements, and practical tips for creating a kitchen that meets both practical and aesthetic needs.
Understanding Kitchen Layout Types
The layout of the kitchen significantly impacts its functionality and flow. The primary kitchen layouts are categorized based on the arrangement of major appliances (sink, refrigerator, and cooktop) and the available space within the kitchen. Understanding these layouts is crucial for selecting the most appropriate design for a given kitchen space.
The One-Wall Kitchen: This layout, often found in smaller apartments or studios, consolidates all the kitchen elements along a single wall. Cabinets are typically arranged above and below the countertop, maximizing vertical space. This layout is simple and efficient but can be limiting in terms of workspace. Effective planning involves maximizing countertop space and incorporating clever storage solutions, such as pull-out shelves and vertical dividers.
The Galley Kitchen: Characterized by two parallel runs of cabinets and countertops, the galley kitchen is an efficient layout for smaller spaces. The work area is concentrated between the two runs, minimizing walking distance between appliances. It is essential to maintain adequate aisle width (ideally 4-5 feet) to allow for comfortable movement. The galley kitchen is conducive to a streamlined workflow, with appliances and storage readily accessible. Variations of this layout include open-end galley kitchens, which allow traffic flow at one or both ends.
The L-Shaped Kitchen: This layout features two adjacent runs of cabinets forming an "L" shape. The L-shaped kitchen is versatile and can be adapted to various kitchen sizes. It allows for an open floor plan with ample workspace and can easily incorporate an island in larger spaces. This layout promotes efficient workflows by grouping appliances and creating designated work zones. The corner cabinet in an L-shaped kitchen can be a challenge; innovative storage solutions such as lazy Susans or corner pull-outs can make this space more accessible.
The U-Shaped Kitchen: The U-shaped kitchen offers maximum counter space and storage by utilizing three walls. This layout is ideal for cooks who require extensive workspace or families who spend a considerable amount of time in the kitchen. The U-shape creates a defined work zone, minimizing traffic flow through the cooking area. Planning the placement of appliances within the U-shape is crucial for efficient workflow; the work triangle (sink, refrigerator, and cooktop) should be balanced and accessible.
The Island Kitchen: An island is not a layout in itself, but rather an addition to one of the layouts mentioned above (L-shaped, U-shaped, or even large galley kitchens). Islands provide extra counter space, storage, and a gathering point within the kitchen. Islands can also incorporate a sink, cooktop, or even a small beverage refrigerator. Proper planning is crucial to ensure that the island does not obstruct traffic flow and that it is appropriately sized for the kitchen space. A minimum of 36 inches of clearance should be maintained around the island.
Key Considerations in Cabinet Design
Beyond the overall layout, several design elements contribute to the functionality and aesthetics of kitchen cabinets. These elements include cabinet styles, materials, hardware, and finishes. Selecting the appropriate design elements is crucial for creating a kitchen that reflects personal style and meets practical needs.
Cabinet Styles: Cabinet styles are broadly categorized into three main types: traditional, contemporary, and transitional. Traditional cabinets often feature raised panel doors, ornate detailing, and richer wood finishes. Contemporary cabinets are characterized by clean lines, minimalist designs, and often incorporate materials such as glass, metal, and laminate. Transitional cabinets blend elements of both traditional and contemporary styles, creating a balanced and versatile look. The choice of cabinet style should complement the overall design of the kitchen and the architectural style of the home.
Cabinet Materials: The material used for cabinet construction significantly impacts its durability, appearance, and cost. Common cabinet materials include solid wood, plywood, particleboard, and MDF (medium-density fiberboard). Solid wood is a durable and aesthetically pleasing option, but it is also the most expensive. Plywood is a stable and strong material suitable for cabinet boxes and shelves. Particleboard is a less expensive option but is less durable than solid wood or plywood. MDF is a smooth, stable material that is often used for cabinet doors and painted surfaces. The choice of material should consider both budget and durability requirements.
Cabinet Hardware: Cabinet hardware, including knobs, pulls, and hinges, may seem like a minor detail, but it can significantly impact the overall look and feel of the kitchen. Cabinet hardware is available in a wide range of styles, finishes, and materials. Selecting hardware that complements the cabinet style and the overall design of the kitchen is essential. Consider the ergonomics of the hardware; knobs and pulls should be comfortable to grip and easy to use. Hinges also play a crucial role; soft-close hinges provide a luxurious feel and prevent cabinets from slamming shut.
Cabinet Finishes: The finish applied to the cabinets protects the material and enhances its appearance. Common cabinet finishes include paint, stain, and laminate. Painted cabinets offer a wide range of color options and can be easily updated. Stained cabinets showcase the natural grain of the wood and provide a warm, traditional look. Laminate cabinets are durable, easy to clean, and available in various colors and patterns. The choice of finish should consider the desired aesthetic, the durability requirements, and the ease of maintenance.
Optimizing Kitchen Cabinet Space and Functionality
Effective kitchen cabinet design goes beyond aesthetics; it also involves optimizing space and functionality. Implementing smart storage solutions and considering user needs can significantly improve the efficiency and convenience of the kitchen.
Maximizing Vertical Space: Utilizing vertical space is crucial, especially in smaller kitchens. Tall cabinets that extend to the ceiling provide ample storage for less frequently used items. Installing adjustable shelves allows for customization and efficient organization. Vertical dividers can be used to store baking sheets, cutting boards, and other flat items. Consider incorporating pull-down shelves in upper cabinets to make items more accessible.
Implementing Pull-Out Storage: Pull-out shelves, drawers, and pantries significantly improve accessibility and organization. Pull-out shelves make it easier to access items stored in the back of cabinets. Pull-out spice racks keep spices organized and within easy reach. Pull-out trash and recycling bins conceal waste containers and keep the kitchen tidy. Pull-out pantries provide ample storage for food items and can be customized with adjustable shelves and drawers.
Corner Cabinet Solutions: Corner cabinets can be challenging to access and utilize effectively. Lazy Susans, corner pull-outs, and blind corner organizers are designed to maximize the use of corner cabinet space. Lazy Susans rotate to provide easy access to items stored in the back of the cabinet. Corner pull-outs bring items stored in the corner to the front of the cabinet. Blind corner organizers utilize a hinged door and pull-out mechanism to access items stored in the blind corner.
Specialty Storage Solutions: Consider incorporating specialty storage solutions tailored to specific needs. Knife blocks, utensil organizers, and pot and pan organizers keep frequently used items within easy reach. Wine racks and beverage refrigerators provide dedicated storage for beverages. Under-sink storage solutions, such as pull-out caddies and tiered organizers, maximize space and keep cleaning supplies organized. Consider the specific needs and preferences of the users to select appropriate specialty storage solutions.
Ergonomics and Accessibility: Designing for ergonomics and accessibility is essential for creating a kitchen that is comfortable and safe for all users. Consider the height of countertops and cabinets to ensure that they are accessible to users of different heights. Install pull-down shelves in upper cabinets to make items more accessible to individuals with limited reach. Incorporate under-cabinet lighting to improve visibility and safety. Consider incorporating universal design principles to create a kitchen that is accessible to individuals with disabilities.
In conclusion, a well-planned kitchen cabinet layout and design is a critical investment that enhances the functionality, aesthetics, and value of a home. Careful consideration of layout types, design elements, and storage solutions ensures a kitchen that meets both practical and aesthetic requirements.

Kitchen Cabinet Design Tutorials

Useful Kitchen Dimensions And Layout Engineering Discoveries

Free Editable Kitchen Layouts Edrawmax Online
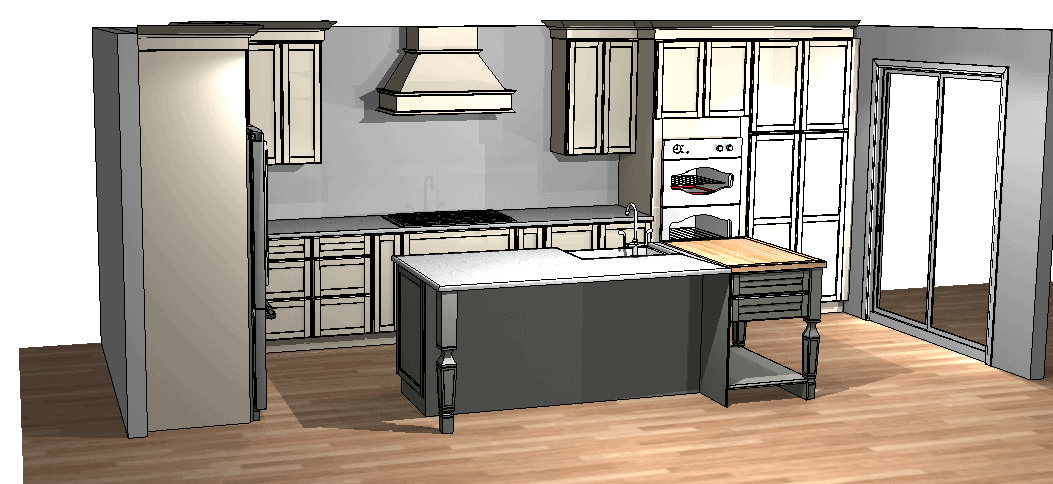
Designing Our Kitchen Cabinet Layout The Diy Playbook

Granger54 Southern Oak All Wood Kitchen Cabinets Rta Easy Diy

Kitchen Cabinet Layout Design In Dwg File Cadbull

Kitchen Store Cabinet Layout

Kitchen Cabinet Layouts For Design Symmetry Custom And Bookcase Blog

Simple Kitchen Layout

The Kitchen Cabinets And Layout Terrific Broth

