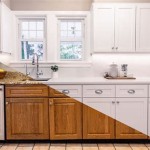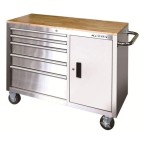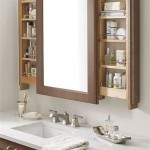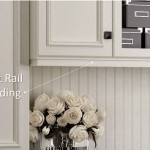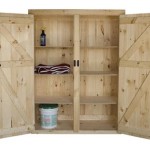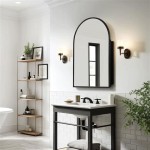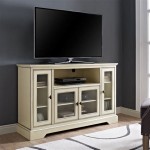Kitchen Cabinet Sizes And Dimensions
Kitchen cabinets are an essential part of any kitchen, providing storage and organization for all your cooking and dining needs. They come in a variety of sizes and dimensions to accommodate different kitchen layouts and storage requirements. The most common cabinet sizes are base cabinets, wall cabinets, and tall cabinets.
Base Cabinets
Base cabinets are the cabinets that sit on the floor and provide storage for pots, pans, dishes, and other kitchen essentials. They typically measure 34 1/2 inches in height, with a depth of 24 inches and a width that varies depending on the design. Common base cabinet widths include 12 inches, 15 inches, 18 inches, 21 inches, 24 inches, 30 inches, 36 inches, and 42 inches. Taller base cabinets, known as oven cabinets, are designed to accommodate ovens and microwaves.
Wall Cabinets
Wall cabinets are mounted on the wall above the base cabinets and provide additional storage for dishes, glasses, and other items. They typically measure 30 inches in height, with a depth of 12 inches and a width that varies depending on the design. Common wall cabinet widths include 12 inches, 15 inches, 18 inches, 21 inches, 24 inches, 30 inches, 36 inches, and 42 inches. Some wall cabinets feature glass doors to display dishes or other decorative items.
Tall Cabinets
Tall cabinets are taller than base cabinets and wall cabinets, providing additional storage for pantry items, appliances, and other kitchen essentials. They typically measure 84 inches to 96 inches in height, with a depth of 24 inches and a width that varies depending on the design. Common tall cabinet widths include 12 inches, 15 inches, 18 inches, 21 inches, 24 inches, 30 inches, 36 inches, and 42 inches. Some tall cabinets feature pull-out drawers or shelves for easy access to stored items.
Specialty Cabinets
In addition to the standard cabinet sizes, there are also a variety of specialty cabinets available to meet specific kitchen design needs. These include corner cabinets, lazy Susan cabinets, appliance garages, and more. Corner cabinets are designed to fit into the corner of a kitchen, making use of otherwise wasted space. Lazy Susan cabinets feature a rotating carousel that provides easy access to stored items. Appliance garages are designed to conceal appliances such as toasters and blenders when not in use.
Choosing the Right Cabinet Sizes
When choosing cabinet sizes for your kitchen, it is important to consider the following factors: - The size of your kitchen - The layout of your kitchen - Your storage needs - The style of your kitchen
By considering all of these factors, you can choose the right cabinet sizes to create a functional and stylish kitchen that meets your needs.

Base Cabinet Size Chart Builders Surplus

Wall Cabinet Size Chart Builders Surplus

Kitchen Wall Cabinet Size Chart Builders Surplus Cabinets Sizes Dimensions

N Standard Kitchen Dimensions Renomart

Woodcraft Custom Kitchen Cabinet Measurements

Kitchen Cabinet Sizes What Are Standard Dimensions Of Cabinets

Kitchen Cabinet Sizes And Specifications 2024 Stock Cabinets Corner Base

Measure Your Kitchen Cabinets Before Designing The Layout

Get Perfect Kitchen Cabinet Measurements With These 5 Easy Steps

Kitchen Unit Door Combinations

