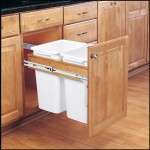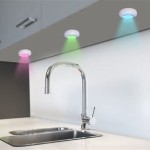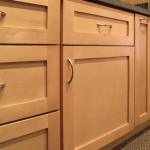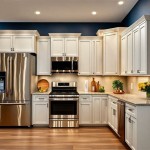Space Between Cabinets For Stove
The space between cabinets flanking a stove, often referred to as the "stove alcove," plays a crucial role in both the functionality and aesthetics of a kitchen. Careful consideration of this dimension ensures efficient workflow, proper ventilation, and a harmonious design. This article will explore the standard dimensions, influencing factors, and potential challenges associated with the space between cabinets for a stove.
Standard kitchen design practices recommend a minimum space of 30 inches between cabinets for a standard freestanding range. This allows sufficient room for the stove itself, typically around 24-30 inches wide, and provides a small buffer on either side. This buffer space aids in maneuvering cookware and prevents accidental burns from contact with hot surfaces. For slide-in or drop-in ranges, which sit flush with surrounding countertops and cabinets, the required cabinet opening corresponds precisely to the range's width. However, even with slide-in ranges, maintaining a small gap between the range and cabinetry is generally recommended for ease of installation and future appliance replacement.
While 30 inches serves as a general guideline, the ideal space between cabinets can vary based on several factors. One crucial consideration is the size and type of stove. Larger, professional-style ranges, often exceeding 36 inches in width, will necessitate a wider cabinet opening. Similarly, stoves with specific ventilation requirements, like downdraft systems, may influence the necessary dimensions. Consulting the manufacturer's specifications is always recommended to determine the precise space required for any particular stove model.
Another important factor is the overall kitchen layout. In smaller kitchens, maximizing available counter space may necessitate a tighter fit around the stove. Conversely, larger kitchens may allow for more generous spacing, enhancing both functionality and visual appeal. The positioning of adjacent appliances and work zones should also be considered. For instance, placing the stove too close to the refrigerator could create a cramped and inefficient workspace.
Beyond functional considerations, the space between cabinets also impacts the overall aesthetic balance of the kitchen. Symmetry and proportion play a significant role in creating a harmonious design. Centering the stove within the alcove is a common practice, visually anchoring the cooking zone. While slight variations may be necessary to accommodate specific kitchen layouts, maintaining a balanced appearance is generally desirable.
Ventilation plays a critical role in kitchen safety and comfort. The space between cabinets directly impacts the effectiveness of range hoods and other ventilation systems. Adequate clearance above the stove is crucial for capturing cooking fumes and grease. Furthermore, the distance between the range and adjacent combustible materials, such as cabinets, must adhere to building codes and manufacturer's guidelines to prevent fire hazards. Non-combustible materials or heat shields may be required in some cases.
Challenges can arise when the existing space between cabinets doesn't accommodate the desired stove. In renovations, modifying the cabinet layout to accommodate a new range can be a significant undertaking. This may involve moving cabinets, altering countertops, and adjusting electrical and gas connections. Careful planning and professional consultation are essential to ensure a successful outcome.
When dealing with limited space, several strategies can optimize the stove alcove. Corner installations can be an effective solution in smaller kitchens, although they may require specialized range models. Custom cabinetry allows for precise fitting around the stove and can maximize storage in tight spaces. Utilizing filler panels between the stove and cabinets can create a seamless appearance and protect cabinet surfaces from heat.
Material selection for the surrounding surfaces also plays a role. Heat-resistant materials, such as tile or stainless steel, are often preferred for backsplashes and countertops adjacent to the stove. These materials withstand high temperatures and are easy to clean. Choosing durable and easy-to-maintain materials is crucial for this high-traffic area.
Lighting in the stove alcove is another important design element. Task lighting focused on the cooking surface enhances visibility and safety. Under-cabinet lighting can provide ambient illumination and create a more welcoming atmosphere. Careful consideration of lighting placement and intensity can significantly improve the functionality and aesthetics of the cooking zone.
Properly addressing the spatial requirements of the stove alcove is a crucial element of kitchen design. Balancing functional needs with aesthetic considerations, while adhering to safety regulations, ensures an efficient and visually pleasing cooking area. Careful planning and attention to detail in this critical area contribute significantly to the overall success of a kitchen design.

Filling Cabinet Gaps Around Our Stove Young House Love

10 Projects Products To Fill Awkward Appliance Gaps

Range Hood Space Or No Between Cabinets

Clearance Above Gas Stove Interior Inspections Internachi Forum

Cleaning The Gap Between Stove And Countertop Merry Maids

Art Of Range Hoods Custom Stove Copper

Common Kitchen Design Mistakes What S The Appropriate Space Between A Hood And Wall Cabinets

Clearance Between Counters And All Opposing Elements Upcodes

How Important Are The Gaps Between Hood And Upper Cabinets

Clearance Between Counters And All Opposing Elements Upcodes








