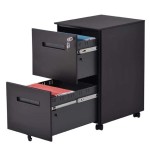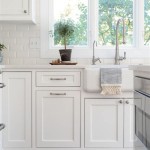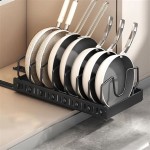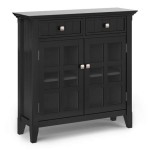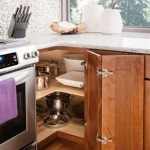Space Between Island and Cabinets
When designing a kitchen, one of the most important decisions is determining the space between the island and the cabinets. This seemingly small detail can have a big impact on the overall functionality and flow of the space.
The ideal amount of space between the island and cabinets depends on several factors, including the size of the kitchen, the type of appliances and storage you plan to use, and how you intend to use the space. Here are some general guidelines to consider:
Minimum Space for Functionality
To ensure that you have enough room to move around the island comfortably and open cabinet doors and drawers without hindrance, allow at least 36 inches (91 cm) of clearance on all sides of the island. This is the minimum recommended space for a single cook working in the kitchen.
Additional Space for Appliances
If you plan to incorporate appliances into your island, such as a sink, cooktop, or dishwasher, you will need to add additional space to accommodate them. The specific amount of space required will depend on the appliance and its installation requirements. Consult the manufacturer's specifications for precise measurements.
Storage Considerations
If you intend to use the island for storage, consider how much space you need for drawers, cabinets, and shelves. Allow enough room to fully open these storage units without them interfering with appliances or the flow of traffic.
Seating and Dining
If you plan to use the island for seating or dining, make sure there is enough space for people to sit comfortably and move around the island without feeling cramped.
Traffic Flow
Consider the traffic flow in the kitchen. The space between the island and cabinets should allow for easy movement around the space, including access to appliances, the sink, and the refrigerator.
Other Factors to Consider
In addition to the above factors, there are a few other things to consider when determining the space between the island and cabinets:
- Kitchen Size: In a smaller kitchen, a smaller island with less space between it and the cabinets may be necessary.
- Island Shape: The shape of the island can affect the amount of space required. A rectangular island typically requires less space than a curved or L-shaped island.
- Style Preferences: Personal preferences can also influence the space between the island and cabinets. Some people prefer a more open and spacious feel, while others prefer a more intimate and cozy atmosphere.
Ultimately, the best way to determine the perfect amount of space between the island and cabinets is to carefully consider your individual needs and preferences. By taking the time to plan the layout and dimensions carefully, you can create a kitchen that is both functional and aesthetically pleasing.

Expert Advice On Kitchen Island Sizes And Dimensions Houzz

What Is Too Much Space Between Kitchen Island And Counters

How To Create A Perfect Kitchen Island

Kitchen Cabinet Measurements Clearances Kadilak Homes

Kitchen Cabinet Measurements Clearances Kadilak Homes

Kitchen Cabinet Measurements Clearances Kadilak Homes

Kitchen Space Distance Recommendations

Contrasting Kitchen Island Or Not

Island Bench Distance To Cooktop Home Renovation Building Forum

Ideal Space Between Island Peninsula Cabinets Emma Courtney Home

