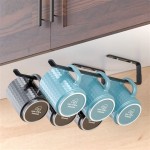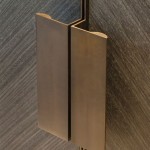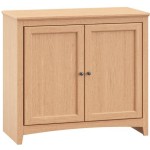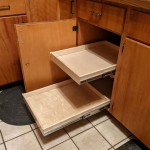Standard Height of Kitchen Cabinets
The standard height of kitchen cabinets is a crucial aspect of kitchen design, affecting both functionality and aesthetics. The optimal height ensures comfortable usage, maximizes storage capacity, and complements the overall kitchen layout.
Base Cabinets
Base cabinets, also known as lower cabinets, typically have a standard height of 34.5 inches (87.63 centimeters) from the floor to the countertop. This height is designed to allow for comfortable standing while performing tasks such as chopping, preparing food, and reaching for stored items. Additionally, it provides ample clearance for knee space and prevents leg fatigue.
Wall Cabinets
Wall cabinets, mounted on walls above base cabinets, have a standard height range of 30 to 42 inches (76.2 to 106.68 centimeters) from the countertop to the bottom of the cabinet. This height variation accommodates different ceiling heights and personal preferences. Typically, wall cabinets are placed at a height that allows for easy access and visibility of their contents.
Toe Kick
The toe kick, the recessed area at the bottom of base cabinets, typically has a height of 4 inches (10.16 centimeters). This space provides clearance for feet to avoid hitting the cabinet doors when standing close to the counter. It also facilitates easier cleaning and sweeping under the cabinets.
Countertop Thickness
The thickness of the countertop influences the overall height of the kitchen cabinets. Standard countertop thicknesses range from 1.5 to 2.5 inches (3.81 to 6.35 centimeters). A thicker countertop raises the height of the base cabinets, while a thinner one lowers it.
Other Considerations
In addition to standard heights, there are several factors to consider when determining the height of kitchen cabinets:
- Ceiling height: Higher ceilings may require taller wall cabinets to maintain visual balance.
- Appliance height: Ovens, microwaves, and dishwashers typically come in standardized heights. These appliances should be installed at appropriate heights for ease of use.
- Cooktop height: Cooktops should be installed at a height that allows for comfortable standing and cooking.
- Personal preferences: Ultimately, the height of kitchen cabinets should reflect the personal preferences of the users.
By carefully considering the standard heights and these additional factors, homeowners and designers can achieve a kitchen with optimal functionality, convenience, and aesthetic appeal.

Know Standard Height Of Kitchen Cabinet Before Installing It

N Standard Kitchen Dimensions Renomart

Image Result For Standard Kitchen Cabinet Dimensions Cm Cabinets Height Measurements

Standard Kitchen Counter Height Civil Scoops

Standard Upper Cabinet Height Bulacanliving

Kitchen Cabinet Sizes What Are Standard Dimensions Of Cabinets

Know Standard Height Of Kitchen Cabinet Before Installing It

Kitchen Unit Sizes Cabinets Measurements Height Cabinet

Kitchen Measurements

Cabinet Countertop Clearance To Be Mindful Of When Considering Wall Cabinets








